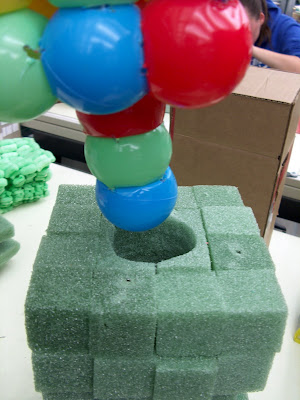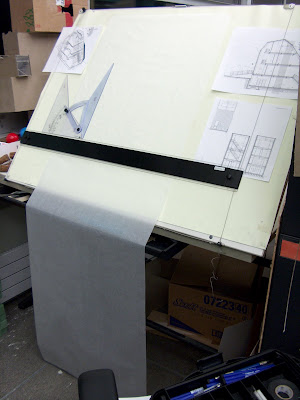What is Sketch-With-Wood?
A perfect clusterfook of wood planks and beams, arranged semi-neatly in an open site at the back end of studio (brought to you by the same class that assigned the blocks of material, the sculptural base, and the 6' drawing).
What do you do with these planks and beams? Put them together, of course, using these.
The idea is to use the materials presented to your group (as well as any you'd like to buy on your own) to create an innovative, site-adapted structure, in about a week. That time frame includes planning, buying any additional materials, and the actual construction process. Some of the previous groups' structures included a ferris wheel, a swinging pirate ship (that really worked), and a fort suspended from existing I-beams. We decided to be the first to build (what we hoped would be) a working machine, based off of this idea:
A concept model was built, which worked similarly (it's about a minute long, the model sort of broke as it moved):
Here's a ridiculously abridged version of the process, which took place over the course of three nights, and one very early morning.
Here's a quick demonstration of the crank system, sans super-heavy legs.
And finally, the finished product.
In short, it didn't work. But our TA was impressed by the attempt; I mean, it did move a little. Haha all in all, a pretty cool project. I went to bed at 6 A.M. two nights in a row because of it, but I've napped away the pain.











