In that architecture course I mentioned earlier, we were assigned a particular side of a building on campus to pick apart, analyze, sketch, put back together, re-analyze, re-sketch, so on and so forth. Basically, we live and breathe this building for the next two weeks (or maybe more).
Anyway, this is the building I was assigned:
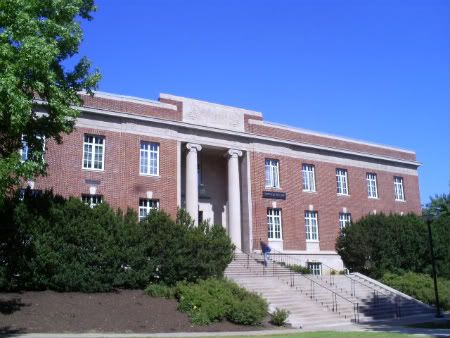
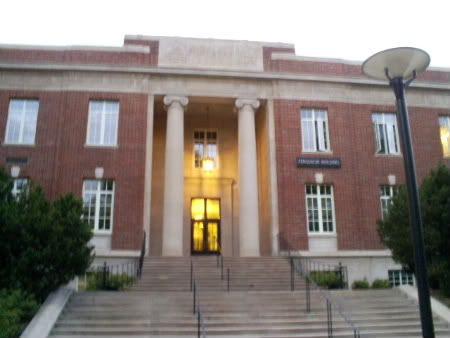
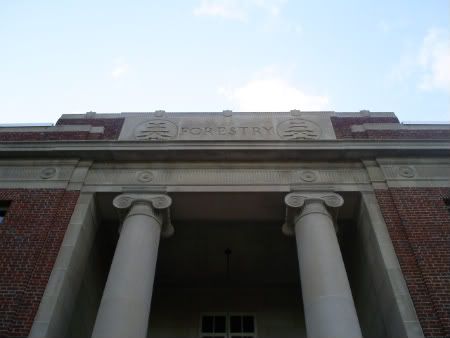
annnddd these are a few preliminary sketches/ an elevation and plan, freehand (aside from a straightedge on the second one). decent drawings, but most likely will be drawn two or three times over, in addition to more detailed ones. yay college!
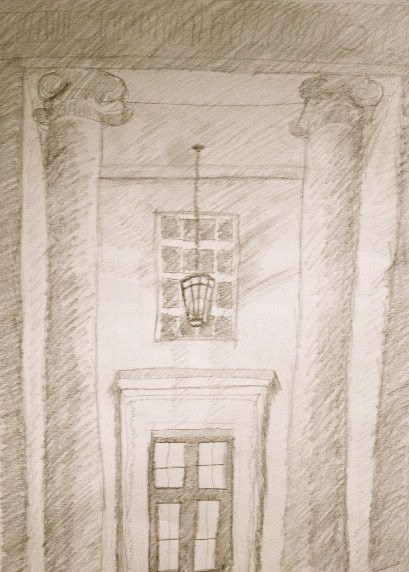
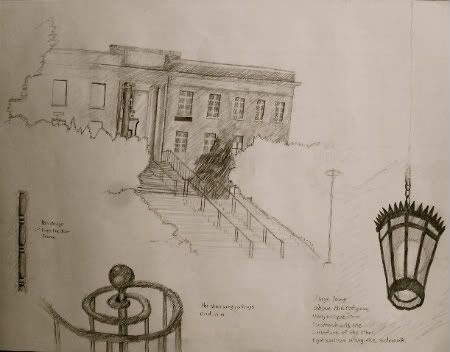
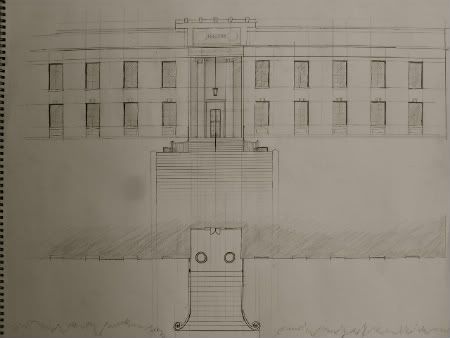

No comments:
Post a Comment